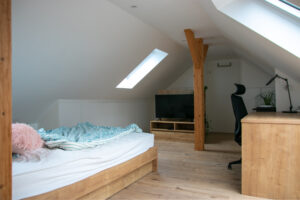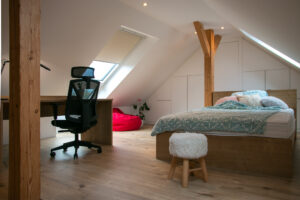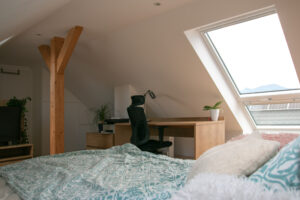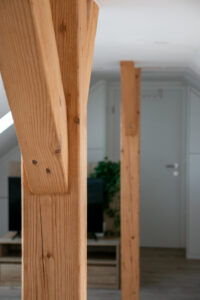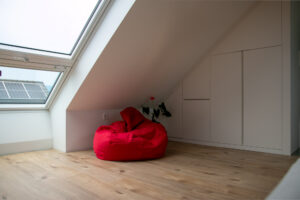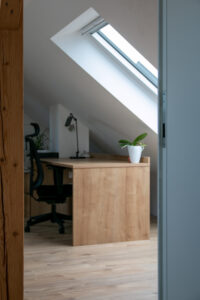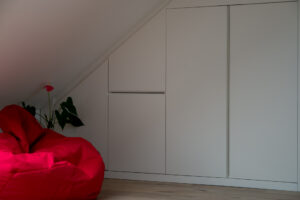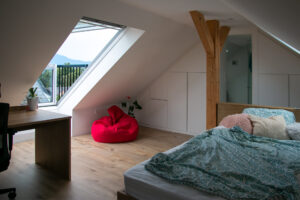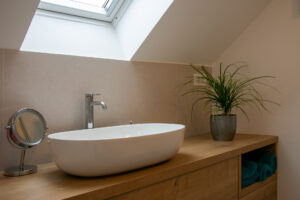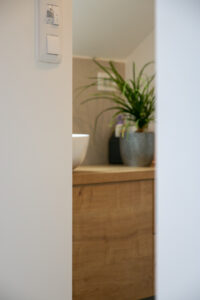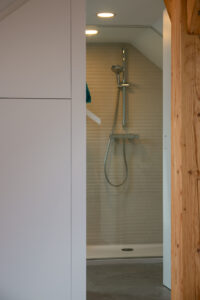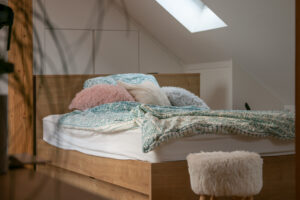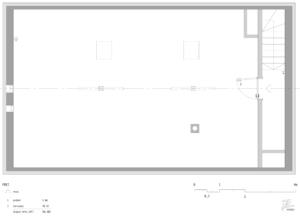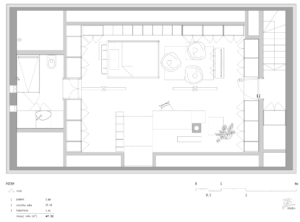Interior MD
On the recommendation of acquaintances, I designed a children's room for a girl in the attic of a single-family house. Before the intervention, the space was uncultivated and functioned as a storehouse for everything possible. After careful consideration, we placed a van window in the space next to the existing three skylights, which has the function of a small balcony. In the central room there is a bed and a desk. Storage cabinets follow each other around the perimeter. Through the closet at the end of the room you enter the small but convenient bathroom. We immediately agreed that we would only roughly brush the wooden columns that support the ridge position and leave them uncoated. Despite the additional roof insulation, I planned a floor air conditioning unit, which comes in handy in the summer months. Attic spaces are always something special, romantic, so it would be a shame to leave them unused.
- Client: private
- Location: Smrjene, Slovenia
- Year: 2021
- Author: Rok Božič
- Author of photos: RB studio

