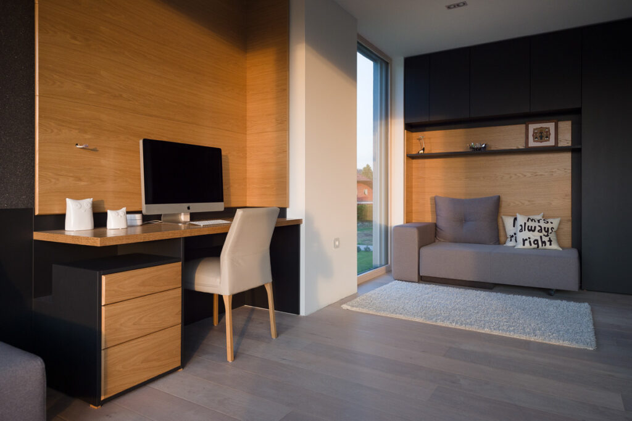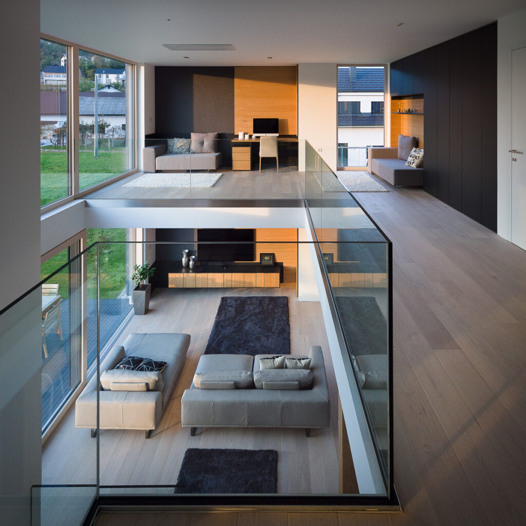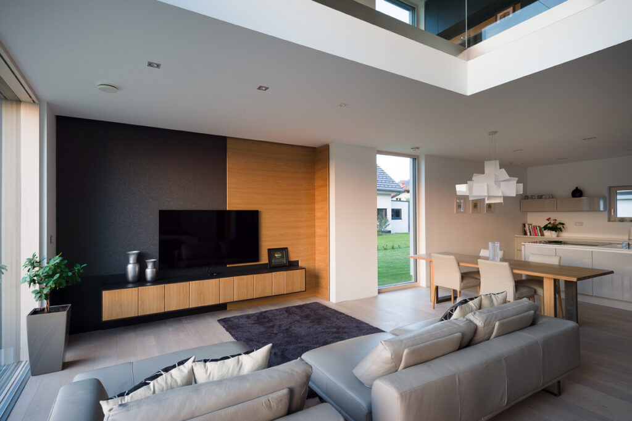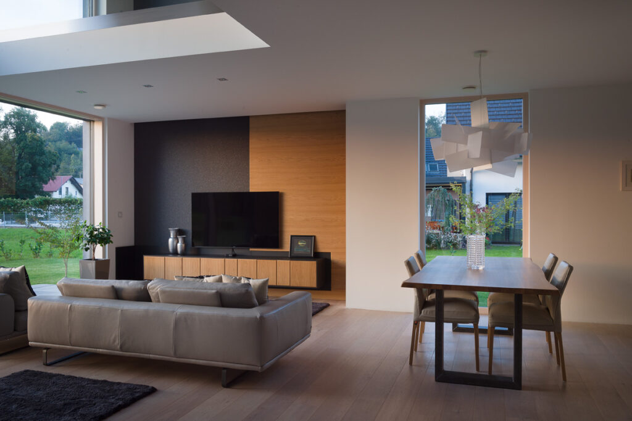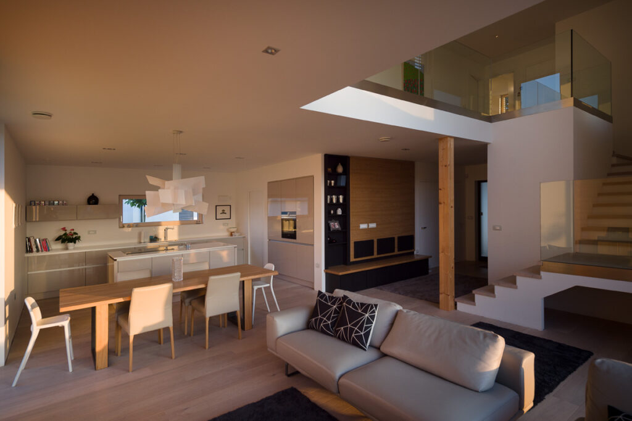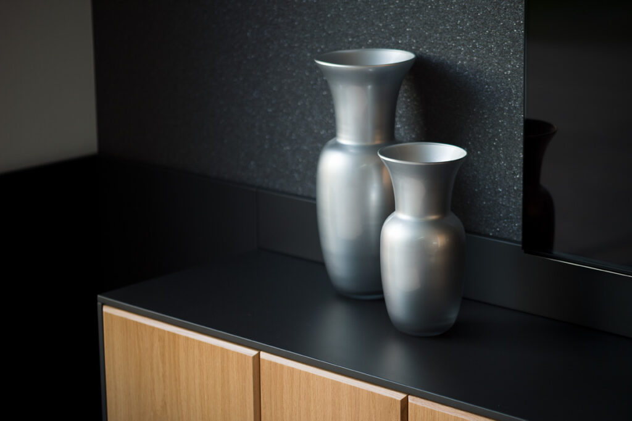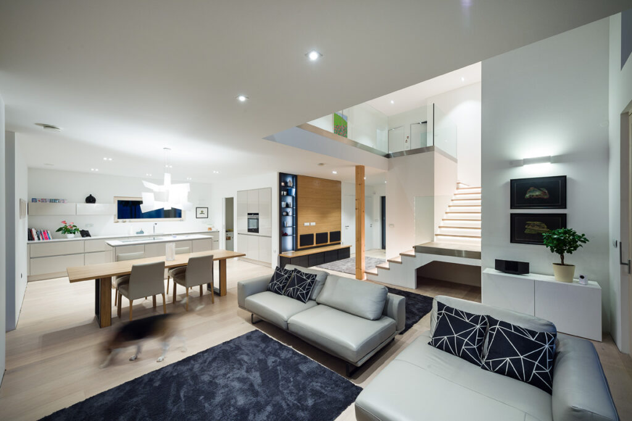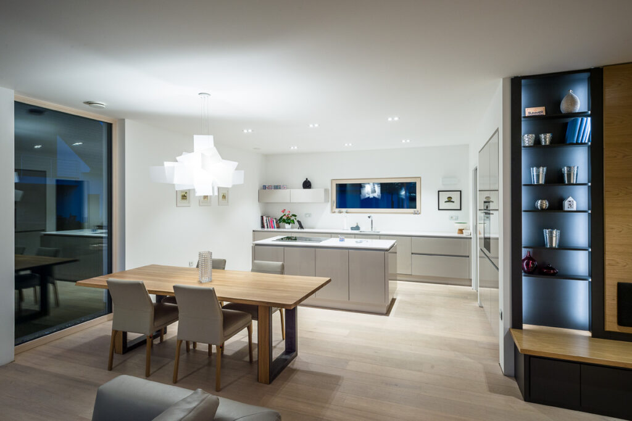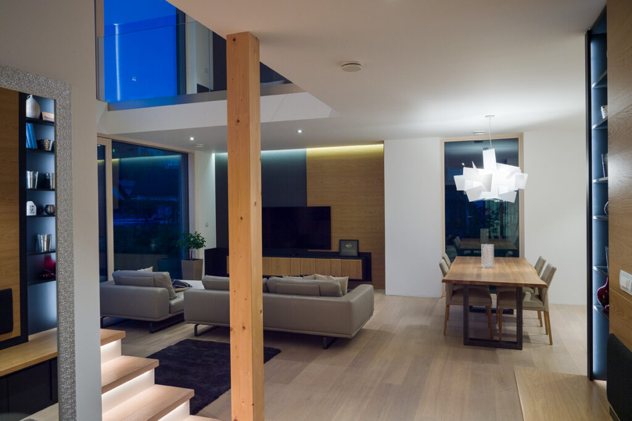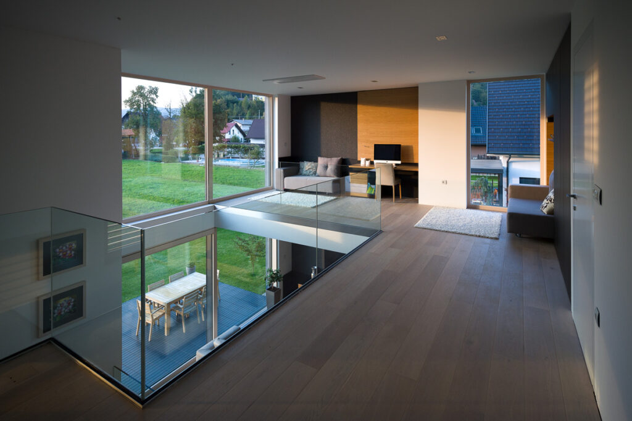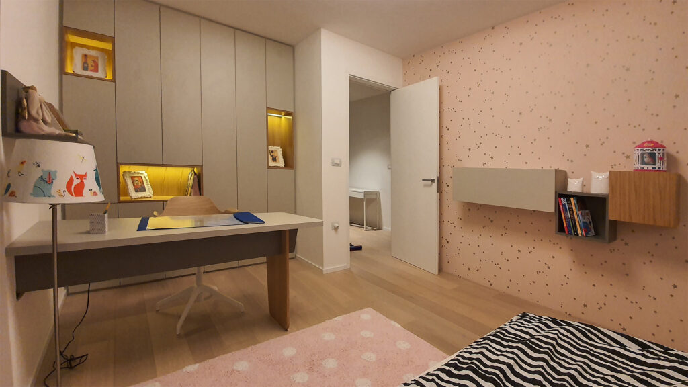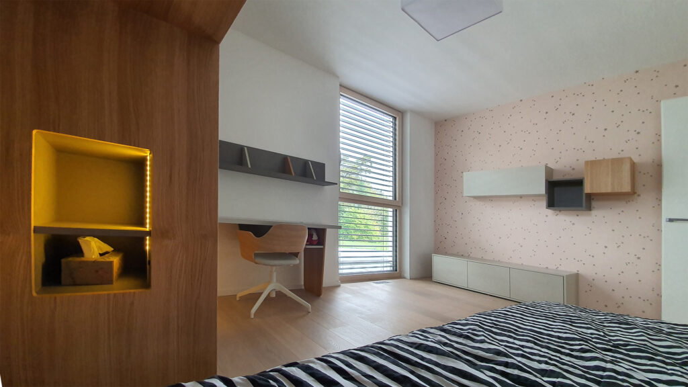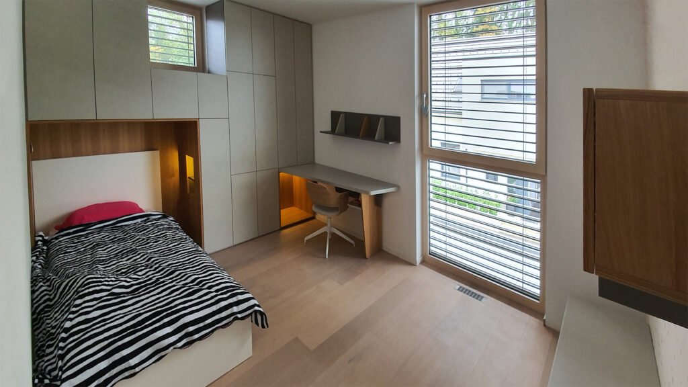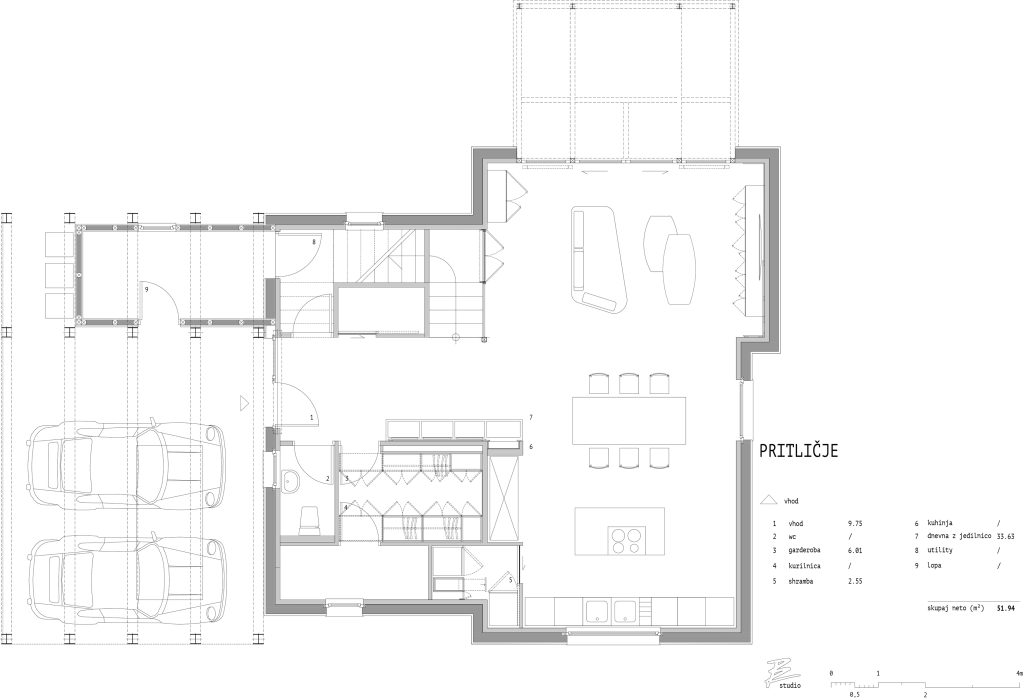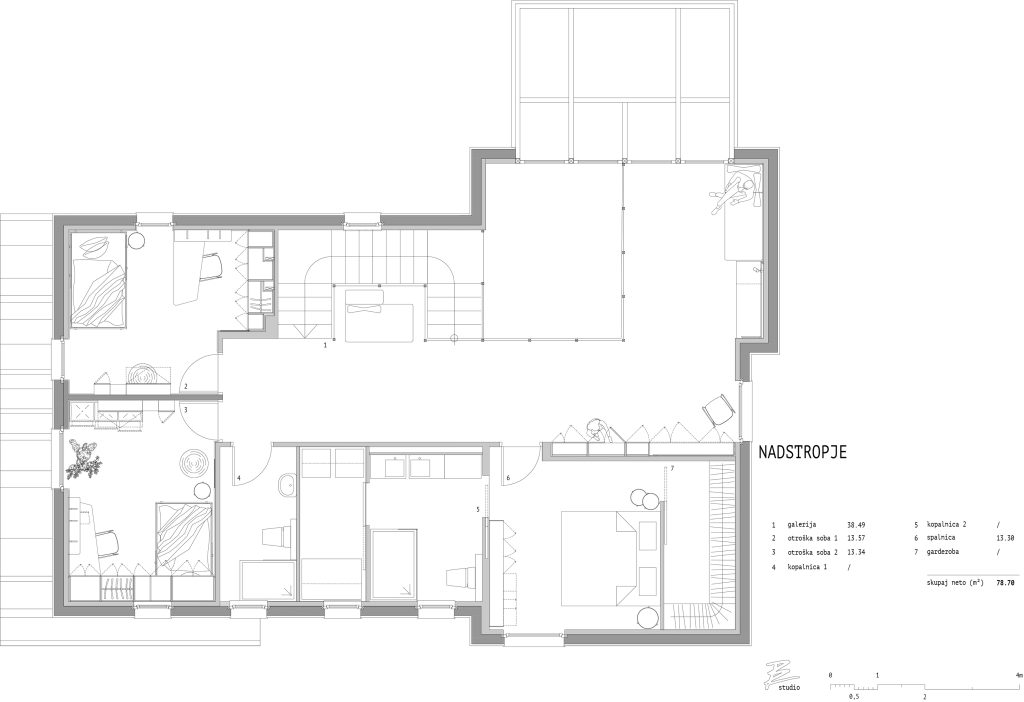Show
Interior G1
I started designing the interior of G1 after the clients had already completed the kitchen. They also needed arrangement of the living room, the entrance to the house, a writing area with a library in the gallery, a wardrobe at the entrance and optimization of the storage room. Two children's rooms for the girls and a minor intervention in the bedroom were carried out later. In the color palette, in addition to the oak veneer, I used black for contrast. Wall wallpapers that reflect the sun's rays slightly provide the finishing touch. In children's rooms, in addition to oak, the color palette is expanded with two shades of gray and a slightly pink accent wallpaper.
- Client: private
- Location: Vnanje Gorice
- Year: 2018
- Author: Rok Božič

